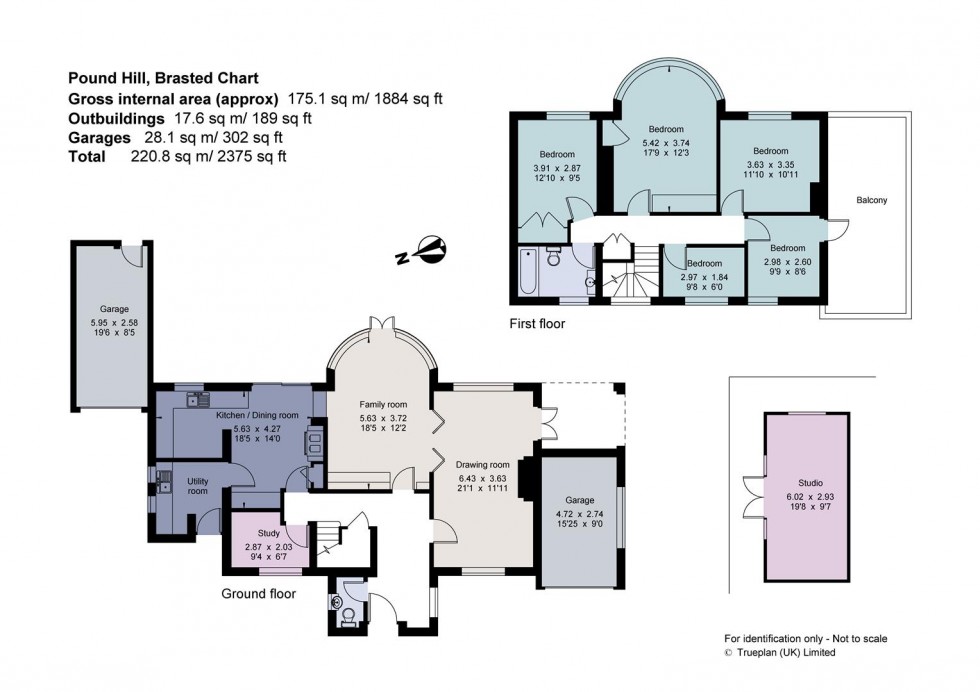
5 Bedrooms House - Detached - Let Brasted Chart, Westerham - - PCM £2,950 pcm
5 1 3

5 1 3
Detached family house situated in a lovely semi rural location on Brasted Chart with a separate studio. 4.6 miles to Sevenoaks mainline station and 6.5 miles to Oxted. The accommodation comprises of two reception rooms, the main room featuring a large bay window overlooking the garden and with views beyond. Further room big enough for study/snug. Kitchen with built in cooker, dishwasher and large fridge freezer, utility room, plumbing for a washing machine, downstairs W.C. Master bedroom with large bay window overlooking the garden with four further bedrooms and a bathroom. Separate studio which can be used as an office or workshop. Fibre internet up to 1GB. Large, beautiful landscaped garden with far reaching views. Garden maintenance included. Lean to greenhouse, two large storage sheds and the use of one garage. PLEASE NOTE: One pet considered.
Available: Immediately Unfurnished
EPC rating: E
Council Tax Band: H
Holding Deposit: £680.00 (1 weeks rent)
Deposit Payable: £3,403.00 (5 weeks rent)
Initial tenancy term: 6 months